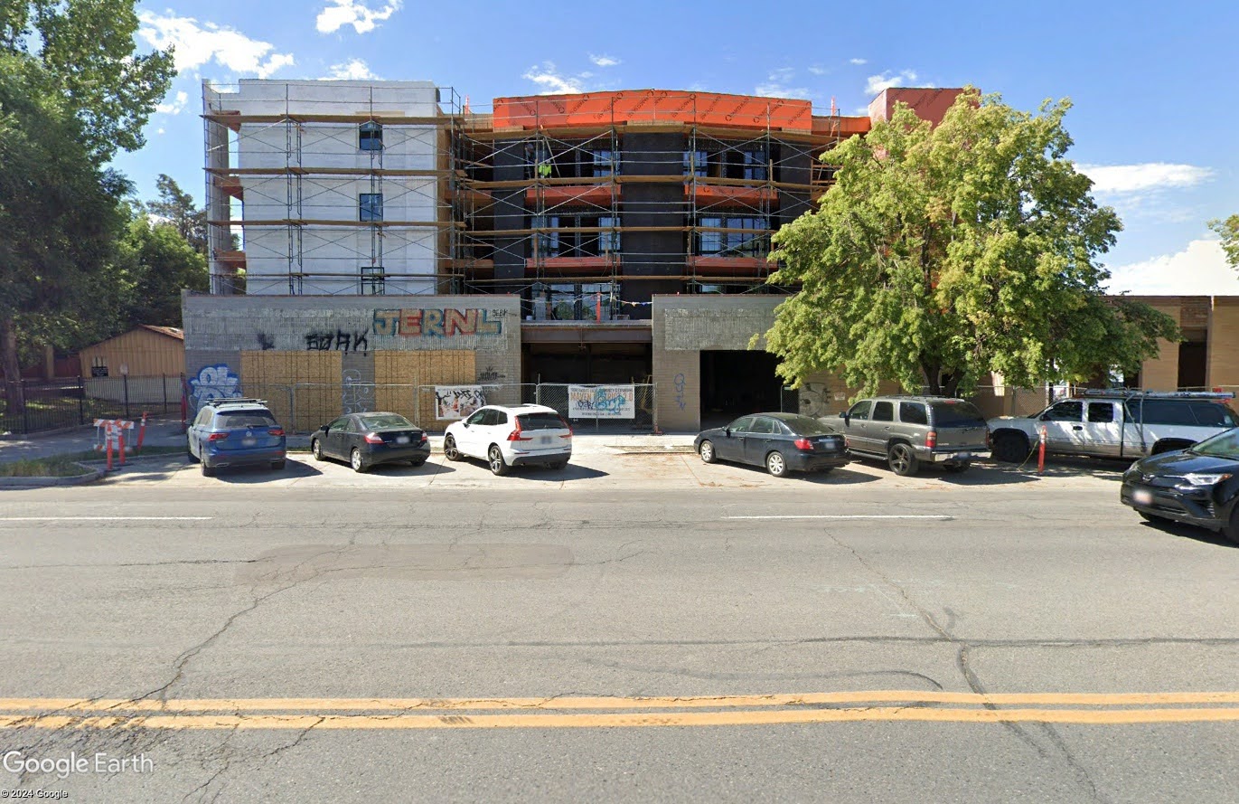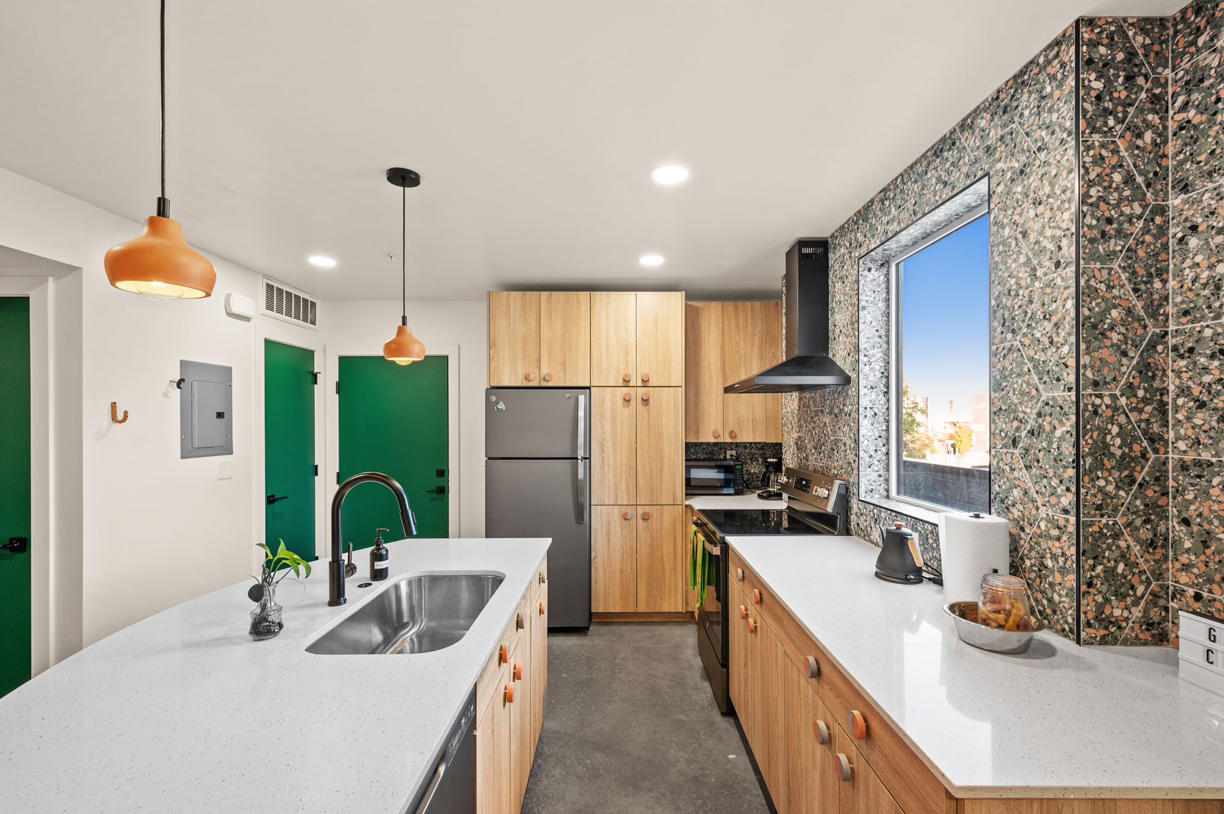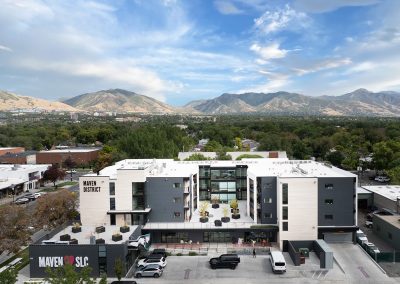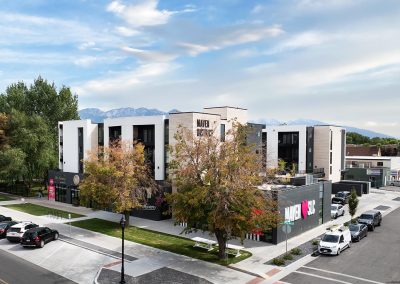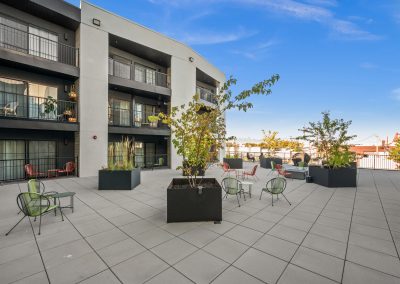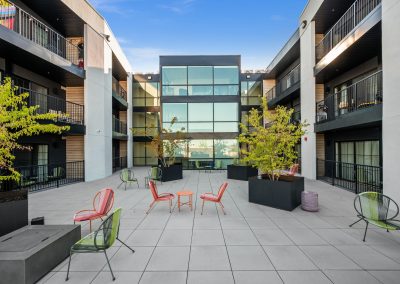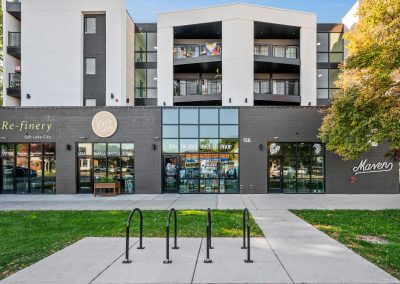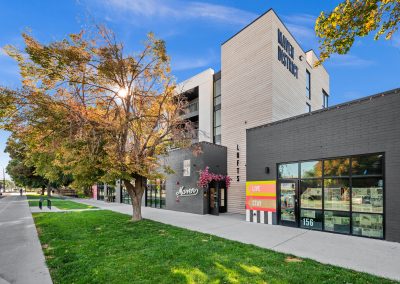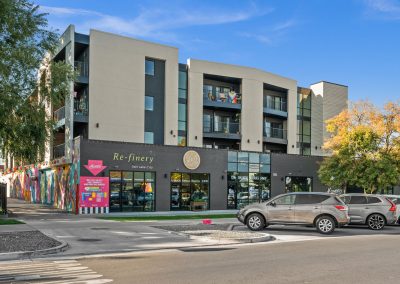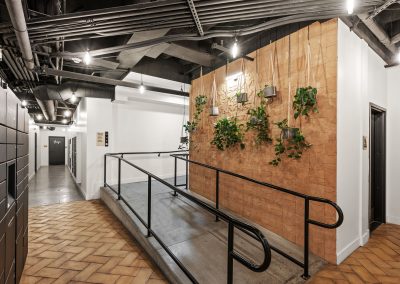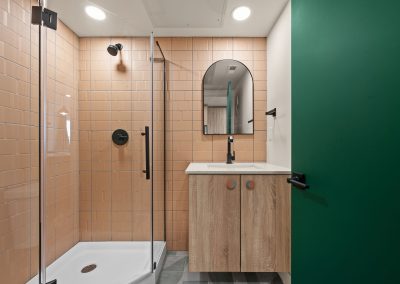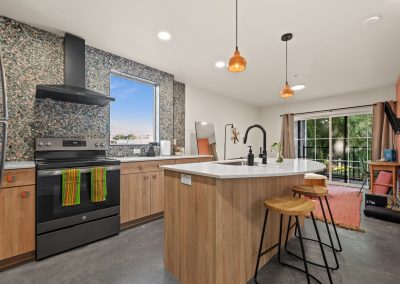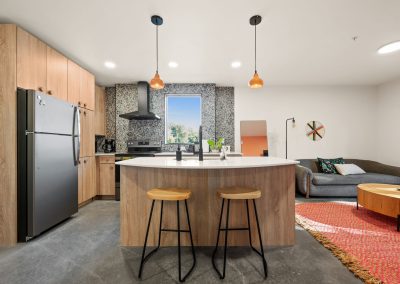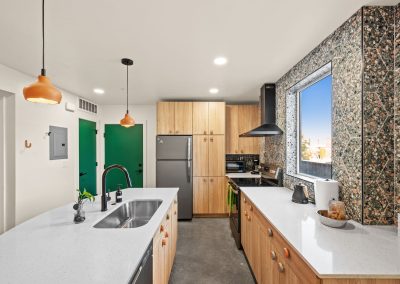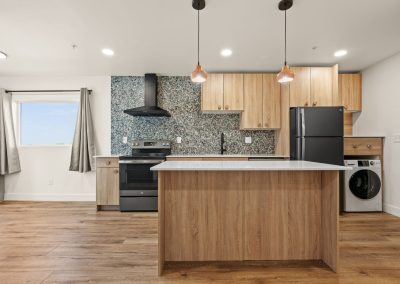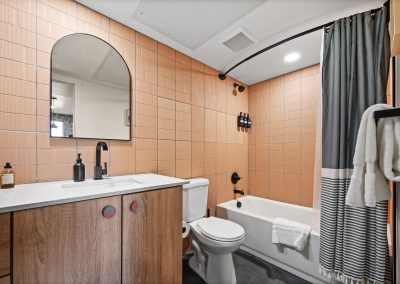Maven Lofts
Adaptive Reuse / Mixed-Use
The existing warehouse was converted into 7 retail spaces, 1 restaurant, and a parking lot.
We also added 3 levels to the building, which has 57 apartments.
156 East 900 South
Salt Lake City, UT
The Maven Lofts project reflects our commitment to quality construction and thoughtful urban development. Our team took pride in bringing this project to life, a dynamic mixed-use property designed to enhance the surrounding community. The development includes 57 one-bedroom apartments, seven retail spaces, and a prime restaurant area topped with a rooftop garden, blending functionality with a modern aesthetic.
This project is an adaptive reuse of the historic Huddart Floral building. We constructed three additional floors above the existing structure, seamlessly integrating it with street-level businesses to foster a welcoming, walkable environment. The upper floors house apartments set back from the main podium, creating space for a beautifully landscaped rooftop garden and courtyard. Each unit combines unique interior designs with access to either a private balcony or shared outdoor spaces, offering an inviting and inspiring experience for all residents and visitors.
Use slider to switch between before & after images.

Structural Upgrades
The existing building needed significant seismic upgrades and additional structure to support the new multifamily units above the retail. We had to add 27 helical piers, 45 spot footings, lots of structural steel and rebar reinforced shotcrete walls…all within the existing building.

Retail Renovation
For the commercial portion of the building we created 7 storefront retail spaces. We had to cut into the masonry walls and add columns and headers to support the storefront doors and glass along the street facade. We also completely demoed the entire south west corner of the existing building and rebuilt it with masonry walls and a concrete roof deck. This space was built out for a restaurant. In addition to the retail space, we also had a parking garage and the elevator pit to build on this main level.
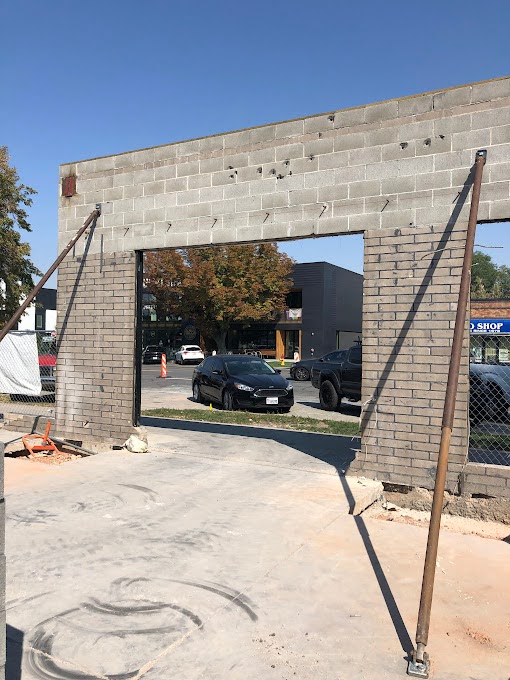

New Construction of the Lofts
